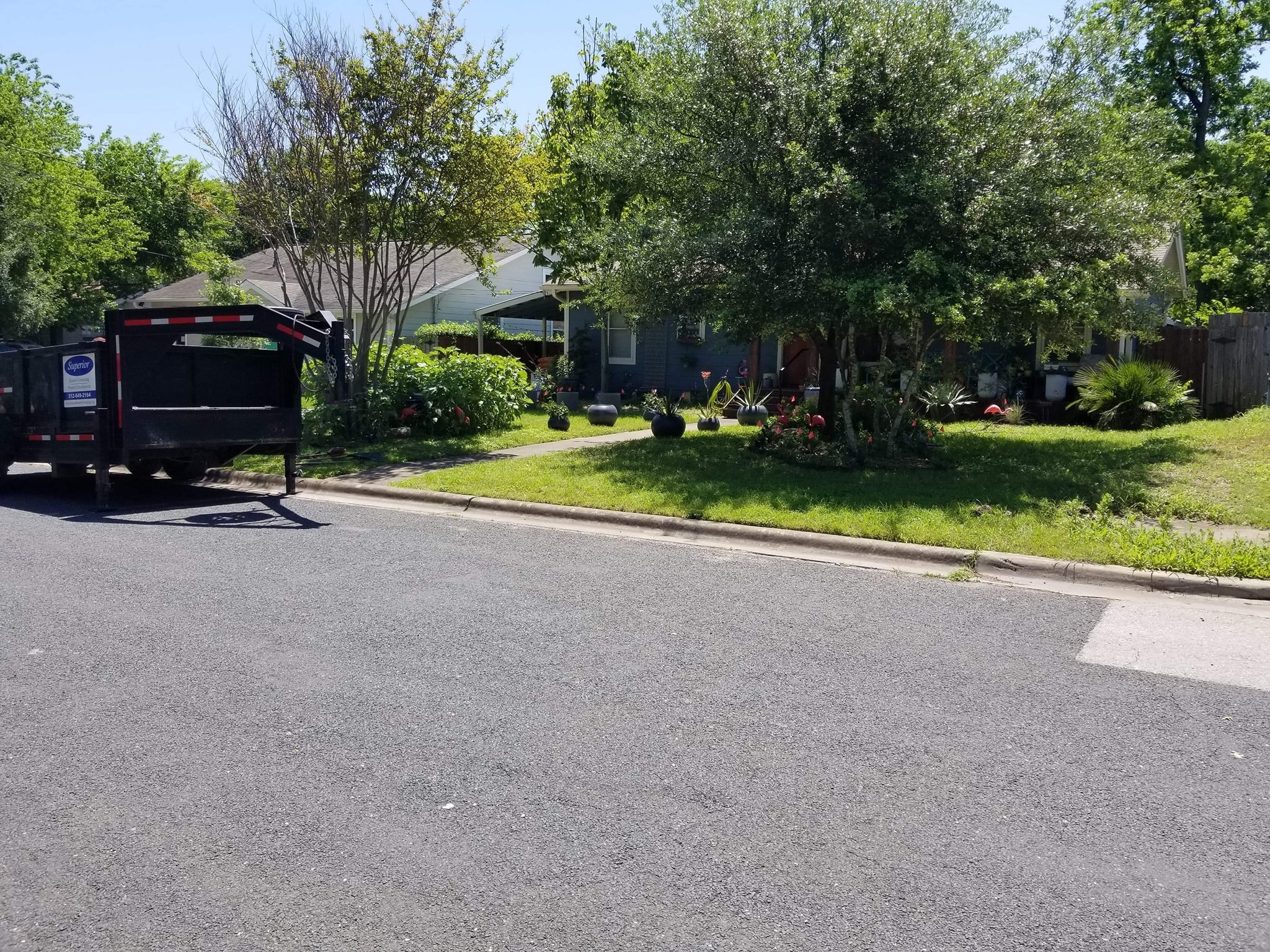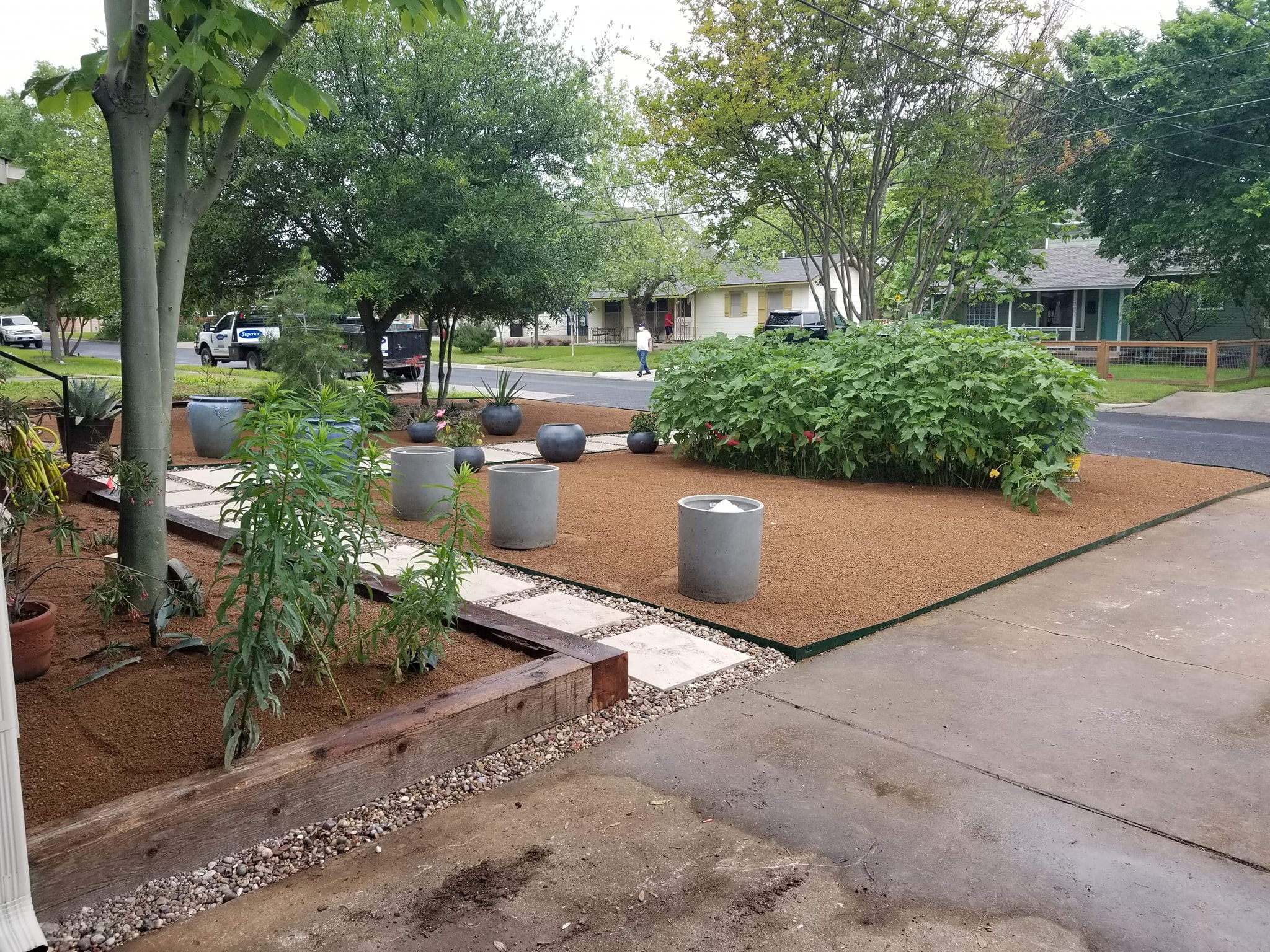
Integrating landscape into a housing development increases its capital value and the living standards of residents.
There is a growing need to deliver more housing while meeting other demands, such as enhancing biodiversity, ensuring flood resilience, and creating places and spaces where people can interact and lead healthier lives.
Landscape design involves the arrangement of a wide range of elements, including:
- Built structures.
- Circulation routes, such as roads, paths, steps, ramps, railings, and so on (including accessibility considerations).
- Vegetation and planting.
- Water features, art and other installations (such as educational installations).
- Furniture.
- Lighting.

A small well designed open area with designated play areas and walking paths surrounded by greenery are enough to bring comfort to residents. Our approach to outdoor planning is based on the design concept, delivery, product execution and how it should be an easily maintainable element for the residents to use for coming years.

